Contemporary Frictions in Traditional Artesanías: Transformations and Controversies in the Making of Pomaire’s Pottery Production
Daniela Salgado Cofré
Within the framework of industrial decline in South America, some perspectives have refocused the Western narrative of professional design for industrialisation on human development and design interventions for the empowerment of crafts. However, these discourses for the interaction of design over crafts have been contradictory and usually hierarchical, as professional design practice tends to disregard the artisan’s creative and intellectual potential that is being reduced to skilled hands. Therefore, this research explores the scaffolding of rationales and narratives about traditional crafts and the empowerment of design intervention in the Chilean context, contrasting them with the continuous design practices developed by artisans. In order to do so, I follow discourses and materials to reveal how different frictions have transformed traditional crafts, and how these innovations are usually disregarded and excluded from the recognition and promotion mechanisms established by Chilean institutions. While a historical analysis addresses the general rationales established in Chilean crafts, interviews and ethnography focus on the pottery village of Pomaire, positioning it as a relevant case study relating to the frictions and controversies in artesanías.
These methods enable one to trace discursive hegemonies in crafts through selection processes based on conservative, nationalist and modern visions aligned with global discourses of progress and development. At the same time, they enabled one to observe how institutional design interventions for the commercial and aesthetic development of Pomaire have failed to achieve commercial growth. In contradistinction, artisans undertake diverse innovative strategies in consideration of the human and material agencies involved in pottery making.
Lastly, this dissertation’s main contributions relate to the characterisation of historical and contemporary associations in frictions within the craft world, based on long-standing criteria operating through ‘selective tradition’ and ‘selective innovation’, and applied via institutional definitions establishing the preference of specific cultural expressions and notions connected to heritage and modern design over others. While these notions impact the mechanisms related to the recognition, the dissertation brings to the fore forms of assimilation or resistance developed by artisans for embracing and contesting these discourses. In the same vein, the investigation contests modern design’s assistance over crafts and the hierarchies between designers and artisans by acknowledging other modes of innovating and designing in crafts from the artisan’s perspectives. It thus brings to the fore a critical perspective for the consideration of artisans’ ways of designing into design/craft history and theory, a perspective often omitted from the narratives that privilege more elevated, professional designs.
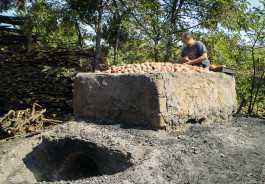

Open House
Tim Pierson
BA2
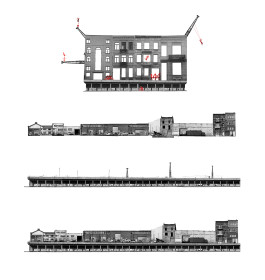
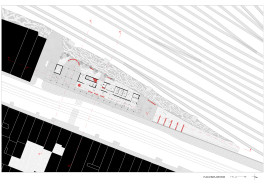
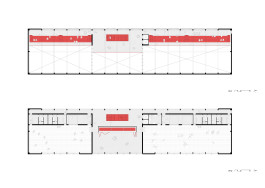
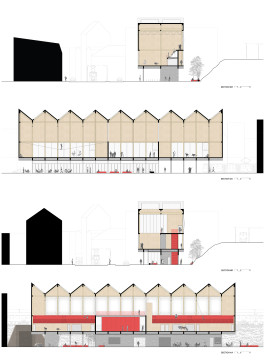
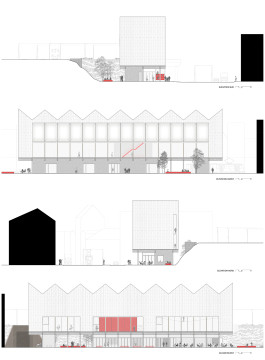
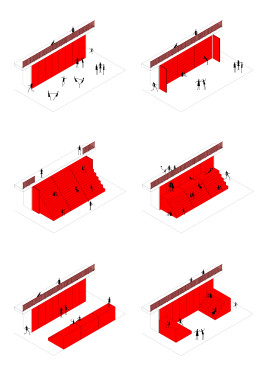
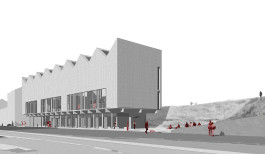
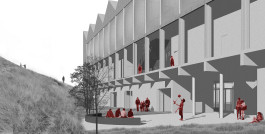
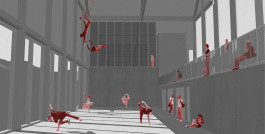
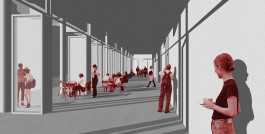
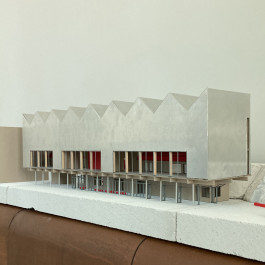
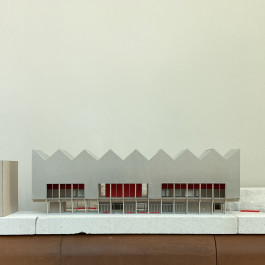
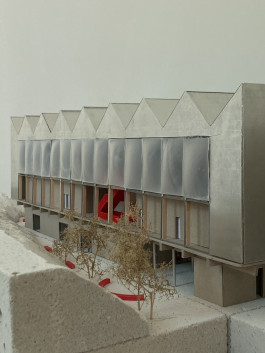
D’un côté on retrouve des maisons et des entrepôts qui nous emmènent vers le Wiels, de l’autre côté, une longue colonnade nous amène à la gare du midi. Situé entre deux mondes urbains différents, le projet, c’est-à-dire l’école de cirque, cherche à réunir ces deux contextes en les réduisant à leur fonction fondamentale, contenir et soutenir respectivement. C’est l’idée de base qui a guidé le projet et que l’on retrouve dans sa morphologie.
Ensuite, vient s’ajouter la volonté d’animer le quartier, qui présente aujourd’hui un aspect triste et délaissé. Afin d’y parvenir, le projet cherche à s’ouvrir au maximum sur le quartier, d’être en constante communication avec celui-ci à travers des relations visuelles et de créer des espaces publics et privés que les étudiants de l’école mais aussi les habitants du quartier pourront s’approprier. D’où le nom « Open House ». C’est ainsi que le rez-de-chaussée peut s’ouvrir entièrement du côté rue, afin de rendre la limite entre intérieur et extérieur et donc privé et public floue. La cafétéria devient publique et peut s’étendre vers la rue. Différents équipements, marqués en rouge, viennent s’insérer dans le projet et créent davantage d’espaces appropriables. D’autre part, le programme a été adapté aux intentions. La salle de classe et la salle de réunion ont été remplacées par le grand espace central du R+1 doté de gradins amovibles. Cela crée un espace polyvalent, capable de s’adapter à une multitude d’usages.
L’école de cirque cherche à créer un point focal dans le quartier, tant pour les étudiants que pour les habitants, afin de lui redonner un peu de vie.