Habiter la verticalité
Xabier Arrien Alvez
CIEL
The architectural project presented below addresses the vertical decomposition of the horizontal plane for the creation of a student residence in a building that previously served as offices. This innovative proposal aims to maximize the available space and transform the environment into a welcoming and functional place for student life.
The central idea of the project is to break away from the original structure of the building and create a series of interconnected levels that allow for coexistence among residents. Instead of maintaining the traditional horizontal plane, the vertical decomposition of space is proposed, generating a series of levels connected by stairs and walkways.
Each level will be uniquely designed and adapted to different needs and activities. For example, the lower level will house common areas such as a living room, a library, and a cafeteria. These spaces will be accessible to all residents and foster interaction and the exchange of ideas.
As one ascends through the levels, individual or shared rooms will be found, each designed efficiently and functionally to provide privacy and comfort to the students. Additionally, study areas and meeting rooms will be distributed across different levels to promote collaboration and learning among the residents.
The vertical decomposition of the horizontal plane will also allow for the integration of natural elements such as gardens and green areas on different levels. These green spaces will contribute to creating a healthy and pleasant environment, improving air quality, and providing relaxation areas for students.
Furthermore, special attention will be given to natural lighting and ventilation throughout the building, through the strategic use of skylights and windows. This will not only reduce the reliance on artificial lighting and air conditioning but also create more pleasant and energy-efficient spaces.
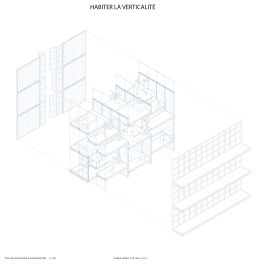
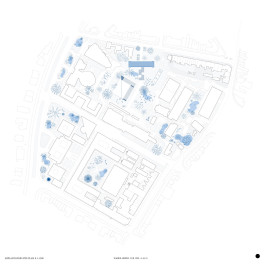
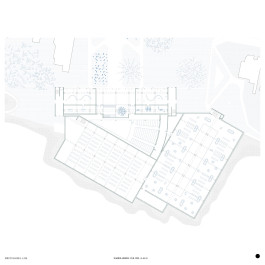
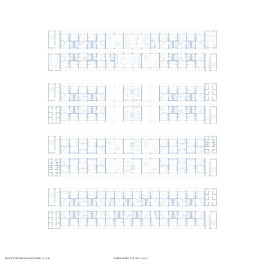
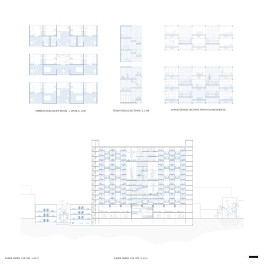
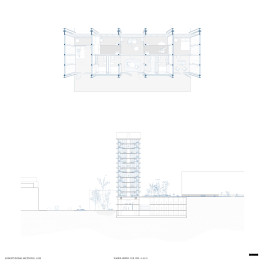
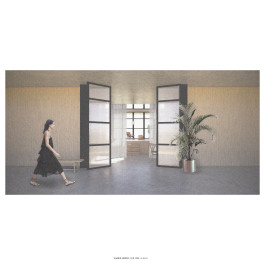
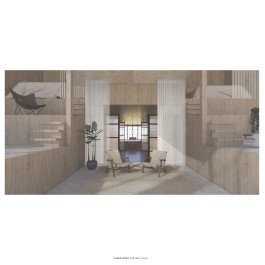
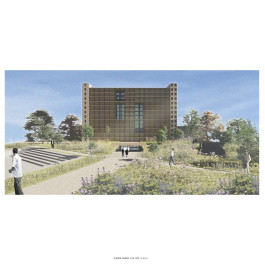
Habiter la verticalité
Xabier Arrien Alvez
CIEL









The architectural project presented below addresses the vertical decomposition of the horizontal plane for the creation of a student residence in a building that previously served as offices. This innovative proposal aims to maximize the available space and transform the environment into a welcoming and functional place for student life.
The central idea of the project is to break away from the original structure of the building and create a series of interconnected levels that allow for coexistence among residents. Instead of maintaining the traditional horizontal plane, the vertical decomposition of space is proposed, generating a series of levels connected by stairs and walkways.
Each level will be uniquely designed and adapted to different needs and activities. For example, the lower level will house common areas such as a living room, a library, and a cafeteria. These spaces will be accessible to all residents and foster interaction and the exchange of ideas.
As one ascends through the levels, individual or shared rooms will be found, each designed efficiently and functionally to provide privacy and comfort to the students. Additionally, study areas and meeting rooms will be distributed across different levels to promote collaboration and learning among the residents.
The vertical decomposition of the horizontal plane will also allow for the integration of natural elements such as gardens and green areas on different levels. These green spaces will contribute to creating a healthy and pleasant environment, improving air quality, and providing relaxation areas for students.
Furthermore, special attention will be given to natural lighting and ventilation throughout the building, through the strategic use of skylights and windows. This will not only reduce the reliance on artificial lighting and air conditioning but also create more pleasant and energy-efficient spaces.