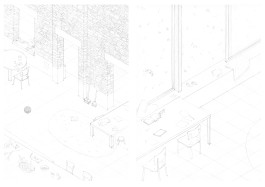a home-like school
a school-like home
Alyssar Dunia, Matisse Lebrun
Urban Nature
How can comfort and opportunities for new activities be generated in a context where they appear unaffordable?
Among the challenges facing rural Wallonia, demographic issues are recurrent. Declining birthrate and rural exodus determine a lack of resources which visibly affects the built environment.
The case of Nafraiture’s village school [municipality of Vresse-sur-Semois] is representative of extreme rurality in the 21st century ; the site presents great spatial potential inherited from the village’s golden age, but it remains underexploited due to a lack of resources. The absence of new pupils puts the school under the threat of closure every year, which would result in teachers losing their jobs and the village identity gradually disintegrating.
The project suggests harnessing the site's potential to accommodate, in addition to the primary school, a second programme - a home for the elderly - based on the concept of "social condenser".
Introducing an additional programme into the existing structure would allow for the creation of a set of shared spaces - kitchen and dining room, library, gym, nursery - that the school currently lacks, all within a framework of economy of means.
Furthermore, this facility would address the issue of isolation among the elderly by encouraging intergenerational exchanges, and would thus extend the school's current role as a privileged place of sociability for the village.
Digging through the school's archives reveals that it was once home to the village teacher. The history of the building highlights the possible combination between the functions of dwelling and learning in a village. The project therefore aims at rediscovering this domestic dimension and the richness of interactions lost in the Age of Specialization. The village is but one big family, and the school its biggest house.
Intervention
The site is characterised by a steep sloping topography underpinning three heterogeneous and autonomous buildings. The main edifice’s layout allows for generous, neutral spaces. Its large openings confer a distinctive shadowy quality to its interior spaces.
The project aims first at activating the many unused spaces — two floors of the main building, overdimensioned technical room in the annex, etc. — second at reconnecting the different units by materialising the void that lies between them. The proposed extension is conceived as an inhabited corridor that would allow for movement from one building to another and create a series of thresholds accross envelopes rendered porous.
In its formal simplicity, this “passerelle” would open up a wide range of possibilities for movement: it is both shelter for the ground floor and a bridge linking the first floor to the garden.
At the same time, it seeks to establish a sensitive dialogue with the topography, its steadiness revealing the landscape’s contours. Buried in the earth, it gradually looms, eventually hovering above ground.
By walking through this space one might, in a sense, walk through the land.










a home-like school
a school-like home
Alyssar Dunia, Matisse Lebrun
Urban Nature










How can comfort and opportunities for new activities be generated in a context where they appear unaffordable?
Among the challenges facing rural Wallonia, demographic issues are recurrent. Declining birthrate and rural exodus determine a lack of resources which visibly affects the built environment.
The case of Nafraiture’s village school [municipality of Vresse-sur-Semois] is representative of extreme rurality in the 21st century ; the site presents great spatial potential inherited from the village’s golden age, but it remains underexploited due to a lack of resources. The absence of new pupils puts the school under the threat of closure every year, which would result in teachers losing their jobs and the village identity gradually disintegrating.
The project suggests harnessing the site's potential to accommodate, in addition to the primary school, a second programme - a home for the elderly - based on the concept of "social condenser".
Introducing an additional programme into the existing structure would allow for the creation of a set of shared spaces - kitchen and dining room, library, gym, nursery - that the school currently lacks, all within a framework of economy of means.
Furthermore, this facility would address the issue of isolation among the elderly by encouraging intergenerational exchanges, and would thus extend the school's current role as a privileged place of sociability for the village.
Digging through the school's archives reveals that it was once home to the village teacher. The history of the building highlights the possible combination between the functions of dwelling and learning in a village. The project therefore aims at rediscovering this domestic dimension and the richness of interactions lost in the Age of Specialization. The village is but one big family, and the school its biggest house.
Intervention
The site is characterised by a steep sloping topography underpinning three heterogeneous and autonomous buildings. The main edifice’s layout allows for generous, neutral spaces. Its large openings confer a distinctive shadowy quality to its interior spaces.
The project aims first at activating the many unused spaces — two floors of the main building, overdimensioned technical room in the annex, etc. — second at reconnecting the different units by materialising the void that lies between them. The proposed extension is conceived as an inhabited corridor that would allow for movement from one building to another and create a series of thresholds accross envelopes rendered porous.
In its formal simplicity, this “passerelle” would open up a wide range of possibilities for movement: it is both shelter for the ground floor and a bridge linking the first floor to the garden.
At the same time, it seeks to establish a sensitive dialogue with the topography, its steadiness revealing the landscape’s contours. Buried in the earth, it gradually looms, eventually hovering above ground.
By walking through this space one might, in a sense, walk through the land.